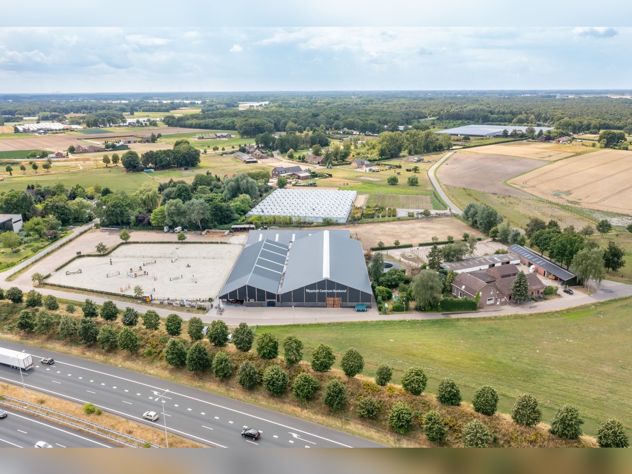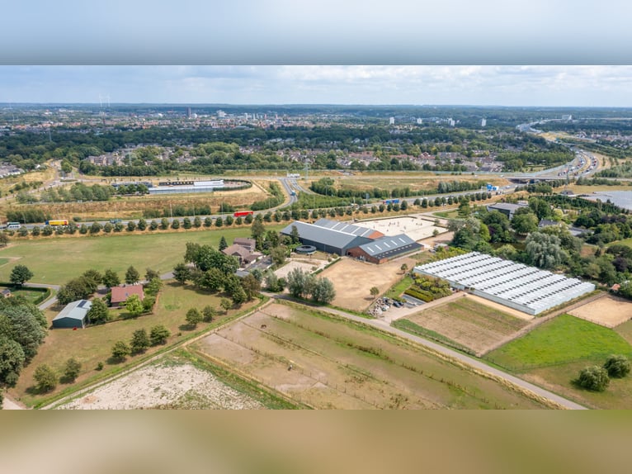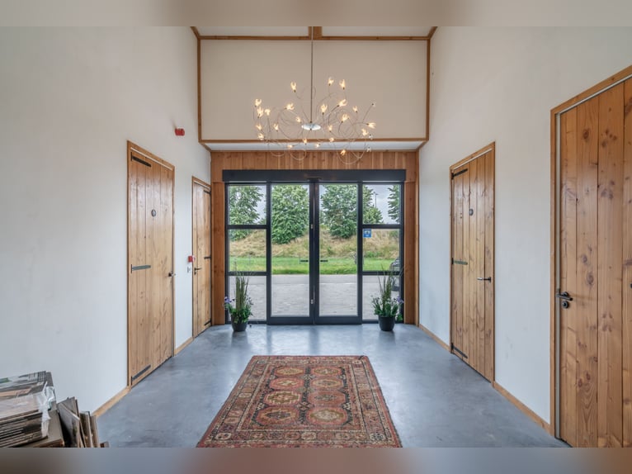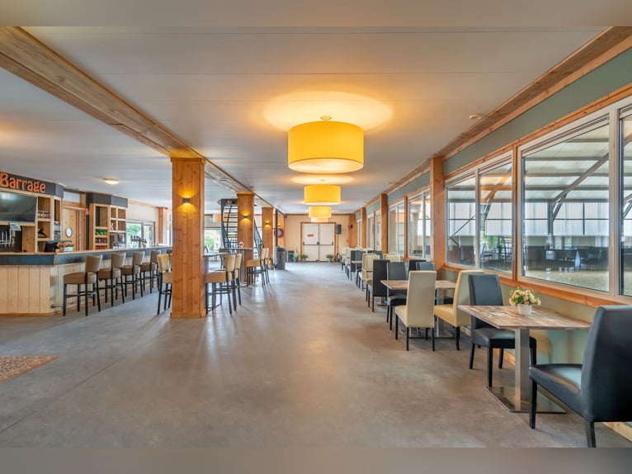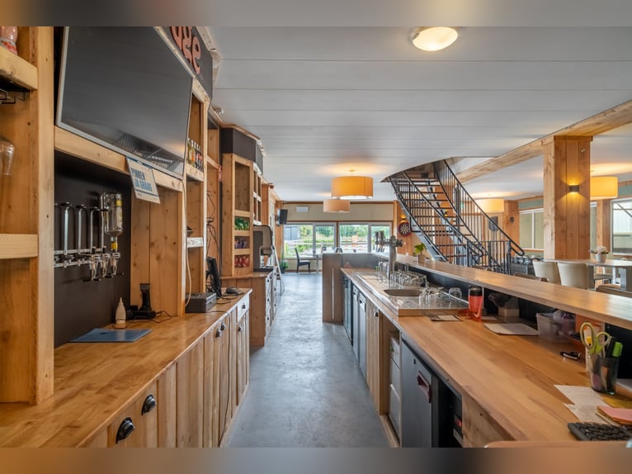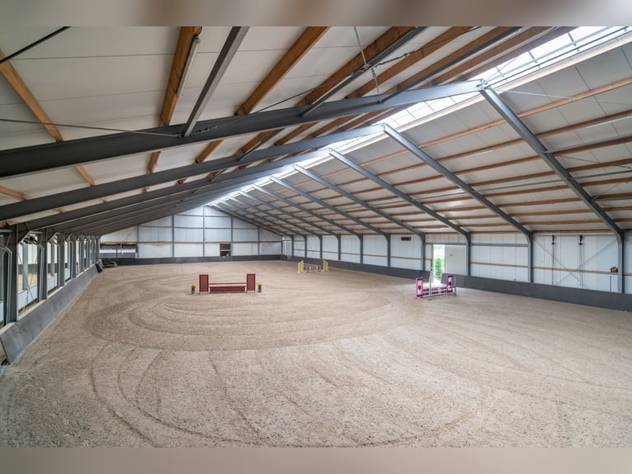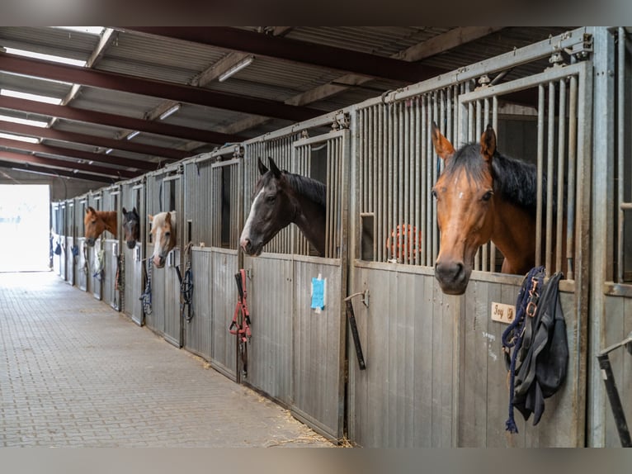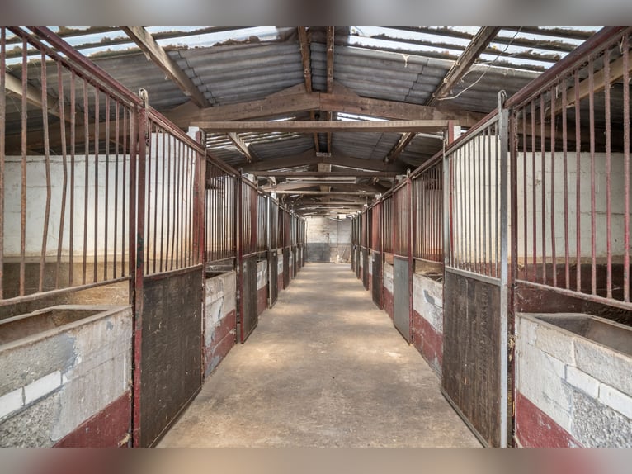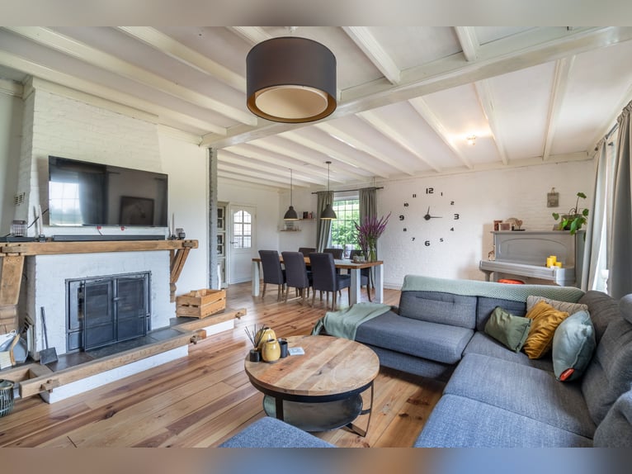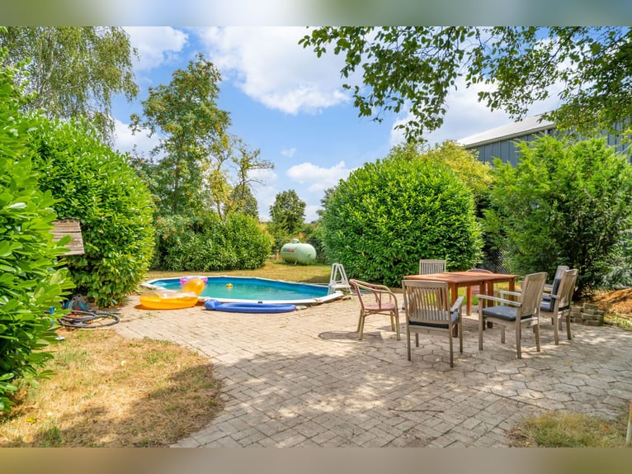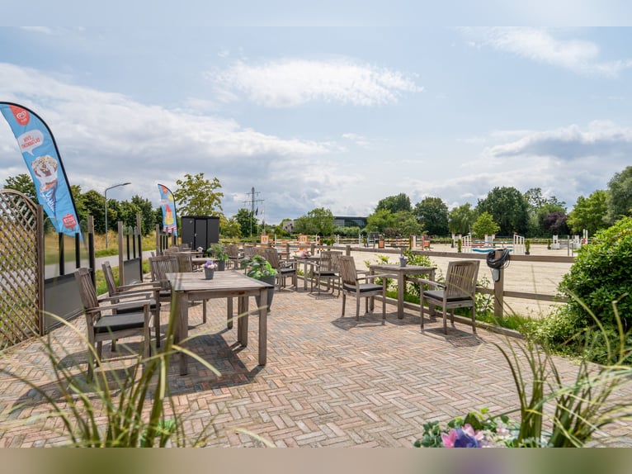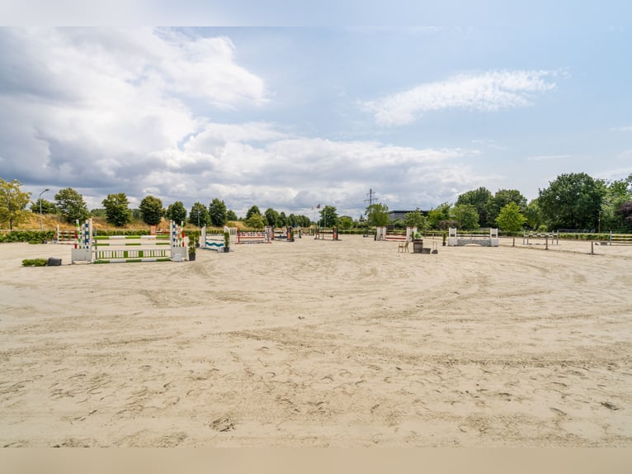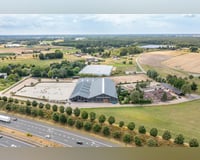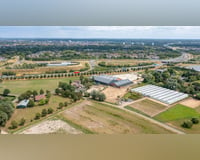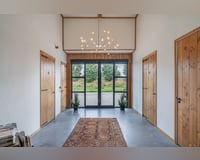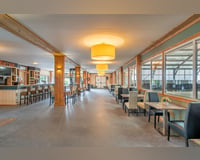
A complete equestrian accommodation with 2 company houses located in the outskirts of Venlo!
Inseratstyp: Kleinanzeige
Inserats-ID: 4105879
Einstelldatum: 22.06.2024
Inseratsaufrufe: 388
Inserat gemerkt: 13
Pferdeimmobilien
Beschreibung
Deutsch
- Englisch
- Niederländisch
- Italienisch
- Polnisch
- Schwedisch
- Spanisch
- Französisch
- Deutsch
Dieser Text wurde automatisch übersetzt.
Eine komplette Reitanlage mit 2 Betriebsgebäuden in A-Lage am Rande von Venlo. Die komplette Reitanlage (Hippisch Centrum Boekend) wurde in den letzten Jahren komplett umgebaut, renoviert und erweitert. Die Anlage verfügt über ein modernes Foyer mit Cateringbereich und bietet zudem und bietet mit 2 Betriebsgebäuden viele Möglichkeiten. Insgesamt gibt es 62 Pferdeställe, die sich auf mehrere Gebäude verteilen, 3 Reithallen, 1 großen Außenplatz, mehrere Paddocks, eine überdachte Führanlage, Sattelkammern, Waschräume, ein Solarium, Weiden und ausreichend Parkplätze vor Ort. Die Anlage befindet sich in einer schönen A-Lage, fast direkt an der A73, mit Anschluss an die A74 nach Deutschland und in der Nähe (ca. 11 km) des 'Equestrian Centre de Peelbergen' in Sevenum. Das Grundstück kann mit zusätzlichem Land (ca. 0,9 ha Weideland), das sich auf der anderen Seite, am Beeksweg befindet, erweitert werden. Dieser Teil wird optional zum Verkauf angeboten. WOHNUNTERKÜNFTE Es sind 2 Betriebsgebäude vorhanden, Heymansstraat 69 und Heymansstraat 71, die in 2 Wohnbereiche unterteilt sind. Freistehendes Haus mit großem Garten (Nr. 69) Das Haus ist im ersten Stock mit einer Empfangshalle, einem Mehrzweckraum, einem Wohnzimmer, einer Küche, einem Hauswirtschaftsraum, einem Badezimmer und einem Büroraum ausgestattet. Im zweiten Stock befinden sich 3 Schlafzimmer und ein geräumiger Büroraum. Erster Stock: Die Eingangshalle ist mit einem authentischen Terrazzoboden, Holzvertäfelung und einer hohen Decke mit Stuck ausgestattet. Durch eine Tür unter der Treppe gelangt man in den Keller. Das geräumige, komplett geflieste Badezimmer (2009) verfügt über ein Waschbecken mit Unterschrank, WC, Dusche und Heizkörper. Hier befinden sich auch die Anschlüsse für die Waschmaschine. Der Hauswirtschaftsraum mit praktischem Schrank ist teilweise gefliest, hat einen gefliesten Boden und eine Holzschrottdecke. Der Raum verfügt außerdem über eine Küchenzeile mit Terrazzoplatte und Spüle, Anschlüsse für Waschmaschinen und eine separate Hintertür. Ein 2. Einbauschrank (ehemalige Dusche) ist teilweise gefliest. Der Toilettenraum ist teilweise gefliest und verfügt über eine natürliche Belüftung. Die geräumige Wohnküche ist ebenfalls mit dem authentischen Terrazzoboden, teilweise gefliesten Wänden, teilweise Holzverkleidung und einer hohen Holzbalkendecke ausgestattet. Die Küche ist in einem Eckschrank untergebracht. Weiterhin verfügt die Küche über eine 1 1/2 Spüle, Backofen, Mikrowelle und Geschirrspüler. Hier befindet sich auch der Zählerschrank (2019) für u.a. die Gruppen für die Führanlage und teilweise für die Stallungen. Der Mehrzweckraum (ehemals Schlafzimmer, derzeit als Hobbyraum genutzt) ist mit einem Holzboden, teilweise gemauerten Wänden / teilweise Stuckwänden und einer Stuckdecke ausgestattet. Große Fenster sorgen für viel Licht. Der Raum eignet sich hervorragend für verschiedene Zwecke. Das Wohnzimmer hat einen Parkettboden, Granitwände und eine Stuckdecke. Der Raum verfügt außerdem über große Fenster, die für viel natürliches Licht sorgen. Aufgrund seiner geräumigen Größe sind verschiedene Grundrisse möglich. 1. Stock: Der Flur hat einen Parkettboden, Granitwände und eine Schleifdecke. Vorbereitungen für einen Toilettenanschluss sind vorhanden. Schlafzimmer 1 hat einen Parkettboden, Stuckwände und eine Stuckdecke. Auch dieses Zimmer hat 2 praktische Schränke. Schlafzimmer 2 hat ebenfalls einen Parkettboden, Stuckwände und eine Stuckdecke. Ein Einbauschrank bietet Stauraum. Schlafzimmer 3 liegt zentral in der Mitte der Etage und verfügt über einen Parkettboden, tapezierte Wände und eine Kunststoff-Verkleidungsdecke. Das großzügige Arbeitszimmer/Büro verfügt über Holzfußboden, Holzvertäfelung und eine getäfelte Decke. Die Holzbalken und die Fensterläden an den Fenstern schaffen ein stimmungsvolles Gesamtbild. Ein Holzofen sorgt für zusätzliche Atmosphäre und Wärme. Ein Einbauschrank bietet zusätzlichen Stauraum. Durch eine Luke hat man Zugang zum Dachboden. Garten: Der schön angelegte Garten verfügt über eine große Terrasse mit Ziegeln, von hier aus gibt es einen Zugang zu einem 2. Der Garten ist weiter mit Rasen, alten Bäumen und Sträuchern ausgestattet. Es gibt auch einen Swimmingpool. Der Garten ist von einem Zaun umgeben. Freistehendes Haus aufgeteilt in 2 Wohnbereiche: Die Wohnbereiche haben einen gemeinsamen Eingang mit Zählerschrank, der mit 2 separaten Gruppen ausgestattet ist. Grundriss (Nr. 71 links): Das Haus ist im Obergeschoss mit einer geräumigen Diele ausgestattet, die mit einem Fliesenboden, Stuckwänden und einer Stuckdecke versehen ist. Das Badezimmer (2015) mit Einbauleuchten ist komplett gefliest und verfügt über eine Dusche, WC, Waschbecken mit Unterschrank und einen Heizkörper. Hier befinden sich auch die Anschlüsse für die Waschmaschine. Das L-förmige Wohnzimmer hat einen PVC-Boden, teilweise Stuckwände / teilweise gemauerte Wände und eine Gipskartondecke. Hier ist auch ein praktischer Kleiderschrank untergebracht. Die geschlossene Küche ist ebenfalls mit einem PVC-Boden, Stuckwänden und einer Gipskartondecke ausgestattet. Ein Oberlicht sorgt für zusätzliches Licht. Die Küche ist eckig und mit einer Spüle, einem Backofen, einem Geschirrspüler, einem 6-Flammen-Gasherd, einer Mikrowelle und einem Kühlschrank ausgestattet. Von der Küche aus hat man Zugang zu einer gemeinsamen Veranda, einem Toilettenraum, einem Hauswirtschaftsraum und der Garage. Die Veranda hat einen gefliesten Boden und gemauerte Wände. Der 2. Toilettenraum mit PVC-Boden und gefliesten Wänden verfügt über eine Toilette und ein Waschbecken. Der Hauswirtschaftsraum mit gefliestem Boden und einer holzgetäfelten Decke verfügt über Anschlüsse für Waschmaschinen. Die Garage ist mit einem Betonboden, gemauerten Wänden und einer Trockenbaudecke ausgestattet und verfügt außerdem über Türen und einen Wasseranschluss. Zweiter Stock: Der Treppenabsatz ist mit Laminatboden, Stuckwänden und einer Stuckdecke ausgestattet und bietet Zugang zu 3 Schlafzimmern und einem 2. Schlafzimmer 1 hat einen Laminatboden, Stuckwände und eine Stuckdecke. Ein Oberlicht sorgt für natürliches Licht. Schlafzimmer 2 hat ebenfalls einen Laminatboden, Stuckwände und eine Stuckdecke sowie ein Dachfenster. Schlafzimmer 3 ist ebenfalls mit Laminatboden, Stuckwänden, einer Stuckdecke und einem Dachfenster ausgestattet. Das Badezimmer ist mit einem Laminatboden, teilweise gefliesten Wänden und einer Stuckdecke ausgestattet. Der Raum verfügt über ein Oberlicht, eine Toilette und ein Waschbecken. Grundriss (Nr. 71 rechte Seite): Durch den gemeinsamen Eingang gelangt man in den Flur mit Toilettenraum, praktischem Treppenschrank und Wohnzimmer. Das Wohnzimmer mit Holzboden (darunter Schiefer) ist mit gemauerten Wänden und einer gemütlichen Holzbalkendecke ausgestattet. Die geschlossene Küche mit Schieferboden, Granitwänden und einer hölzernen gemauerten Decke ist in einer Wandanordnung angeordnet und ebenfalls mit einer Arbeitsinsel ausgestattet. Die Küche ist mit einem Geschirrspüler, Backofen, Herd und Kühlschrank ausgestattet. Das komplett geflieste Badezimmer mit vertäfelter Decke verfügt über eine luxuriöse Eckbadewanne/Dusche und ein Waschbecken mit Unterschrank. Hier befinden sich auch die Anschlüsse für die Waschmaschine. Obergeschoss: Der Treppenabsatz mit Laminatboden, Stuckwänden und einer Stuckdecke bietet Zugang zu 3 Schlafzimmern und einem Abstellraum. Der Abstellraum ist mit einem Abfluss ausgestattet, dies bietet die Möglichkeit für den Bau eines 2. Schlafzimmer 1 ist mit Laminatboden, Stuckwänden und einer Stuckdecke ausgestattet. Ein Oberlicht sorgt für natürliches Licht. Schlafzimmer 2 ist ebenfalls mit Laminatfußboden, Stuckwänden und einer Stuckdecke ausgestattet. Ein Fenster an der Seitenwand sorgt für reichlich Tageslicht. Schlafzimmer 3 hat ebenfalls einen Laminatboden, Stuckwände und eine Stuckdecke. Das Zimmer verfügt ebenfalls über ein Seitenwandfenster, eine Klimaanlage und einen begehbaren Kleiderschrank mit der Anordnung des Zentralheizungskessels (AWB 2007). REITHALLE I Die freistehende Reithalle ist aus isolierten Sandwichpaneelen mit Stahlträgern gebaut. Die Flügeltüren in der Frontfassade ermöglichen den Zugang von der Reithalle zum vorderen Parkplatz. Ein Oberlicht im Dachfirst sorgt für viel Tageslicht. Die Halle ist außerdem mit einem Jury-Raum mit Laminatfußboden und Schränken ausgestattet. Die Wettkampfarena hat eine Größe von ca. 30×60 m und ist mit einem Agterberg-Boden ausgestattet. RITTSHALLE II Die freistehende Reithalle ist aus isolierten Sandwichpaneelen mit Stahlträgern und gemauerten Wänden gebaut. Die Reithalle ist mit einer Kantine/Foyer und einer Reithalle ausgestattet. Die Reithalle hat eine Größe von ca. 20×40 m und ist mit einem Sand- und Geopadsplitt ausgestattet. Das moderne, zentral gelegene Foyer (ca. 250 m²) mit Pelletkamin, Blick auf die Reithalle l und ll, ist mit einem Betonboden mit Fußbodenheizung ausgestattet und verfügt außerdem über eine professionelle Bar mit Küche, Toilettengruppe und eine Treppe zum Dachgeschoss. Toiletten und Duschen können hier leicht installiert werden. Dieser Raum eignet sich für Versammlungen, Bräutigame usw. Die komplett geflieste Profiküche ist mit Elektrogeräten, Grill, Friteuse, Kühlschrank und Spüle ausgestattet. Außerdem befindet sich hier ein Abstellraum mit einer Einheit für die Fußbodenheizung. Vom Foyer aus hat man Zugang zu einer schönen überdachten Terrasse (ca. 60m²) im vorderen Bereich und einer großen Terrasse in zentraler Lage mit Blick auf den Außenplatz. Die komplett gefliesten Toilettengruppen bestehen aus einer Behindertentoilette, 3x Damentoilette und einer Herrentoilette mit 2 Pissoirs und 1x separatem Toilettenraum. Der Vorraum ist mit 2 Waschbecken mit Mobiliar ausgestattet. Im Technikraum befinden sich die Anschlüsse für die Wasser-, Gas- und Stromzähler, die zweite Einheit für die Fußbodenheizung und die Einheit der Brandmeldeanlage. UNTERKUNFTSHALLE III Die Reithalle III (im hinteren Bereich) ist mit einer Reithalle, mehreren Pferdeboxen, 2 Sattelkammern, 2 Waschplätzen, davon einer mit Solarium und einem Toilettenraum ausgestattet. Die Reithalle hat eine Größe von ca. 20×30 m. und ist mit einem Sandboden mit Geopad-Flocken/Splitt ausgestattet. Es gibt 6 Pferdeboxen (ca. 2,5 x 2,5 m) mit teilweise Kunststoff- und teilweise verzinkten Front- und Trennwänden mit Schiebetüren. Es gibt 25 Pferdeboxen (ca. 3x3mtr.) mit teils Kunststoff- und teils verzinkten Front- und Trennwänden mit Schiebetüren. Die Sattelkammer hat geflieste Wände und ist mit einem Waschbecken und praktischen Einbauschränken ausgestattet. Hier befinden sich auch die Installationen der Sprinklerpumpe und der Sprinklersteuerung für die Gästeweide. Die Waschküche ist mit einem Betonboden und gefliesten Wänden ausgestattet und verfügt außerdem über ein Solarium sowie einen Kalt- und Warmwasseranschluss. ANHÄNGE Die an das Haus angebaute Scheune ist aus Mauerwerk und mit 3 Pferdeboxen ausgestattet. Die Feldscheune (ca. 12x7mtr.) besteht aus gemauerten Wänden, Spundwänden und einem Wellblechdach (asbestfrei). Ein Teil hat eine offene Front. Hier befindet sich der Lagerraum für Heu/Stroh. Der Stallteil (weiß) besteht ebenfalls aus einer gemauerten Fassade mit einem Wellblechdach (asbestfrei). Das Gebäude ist in 2 Teile unterteilt. Abschnitt l ist mit 4 Pferdeboxen und einem Putzplatz ausgestattet. Abschnitt ll hat 15 Pferdeboxen und einen Putzplatz. Schiebetüren ermöglichen den Zugang. Ein Stallgebäude mit separater Garage (insgesamt ca. 28×7 mtr.), mit gemauerten Fassaden und einem asbestfreien Wellblechdach, mit separaten Schiebetoren für Stall und Garage. Der Stallbereich bietet Platz für 10 Pferdeboxen. SONSTIGE FAKTEN Der großzügige Außenplatz hat eine Größe von ca. 4.400 m² und ist mit einem Ebbe-Flut-Boden ausgestattet. Der Reitplatz ist freistehend und mit Holz- und Buchenhecken eingezäunt. Die Güllehalle (6×12 m.) ist mit Legionsblöcken und einem undurchlässigen Boden ausgestattet. Für die Lagerung von Heu/Stroh ist ein 2. Lagerraum mit offener Front vorhanden, der mit Spundwänden und Dach ausgestattet ist. Eine für die Reitschule vorgesehene Weide (ca. 3.500 m²) ist eingezäunt. Darüber hinaus gibt es 5 Paddocks, die mit einem Sandboden ausgestattet sind. Die Paddocks sind mit Holzpfosten und einem Band eingezäunt. Die überdachte Führanlage (13 m Durchmesser) ist für 3 Pferde geeignet und ist mit einem Sandboden mit Ziegelunterlage ausgestattet und mit Holz und Windschutz eingezäunt. PARTICULARS - Moderne und großzügige Reitanlage mit vielen Möglichkeiten. - Ausreichend Parkmöglichkeiten auf einer Fläche von ca. 3.500 m². - Eine große Wiese, die für das Gästehaus vorgesehen ist (ca. 9.000 m²), kann optional erworben werden. - Diverse Ausfahrtsmöglichkeiten in der Umgebung von Blerickse Bergen vorhanden. - Der Betrieb befindet sich 15 Autominuten vom "Equestrian Centre de Peelbergen" in Sevenum entfernt. - Der Standort verfügt über eine komplette Gastronomie-Lizenz und eine Einzelhandelslizenz für Reitsport Produkte. - Der Betrieb ist an das Abwassersystem angeschlossen. - Die Häuser sind an einen Brunnen angeschlossen (Anschlüsse für Abwasser vorhanden). - Ausreichend Gruppen mit Tag-/Nachtzähler und Starkstrom vorhanden. - Kunststoff-Außenrahmen mit Doppelverglasung vorhanden, Einfachverglasung nur in 2 Fenstern des Büroraums im Obergeschoss des Hauses mit der Nr. 69. - Es liegt eine Umweltgenehmigung für die Haltung von 55 Pferden und 33 Ponys vor. - Gute Erreichbarkeit durch die Lage in der Nähe der Autobahn A73 und Anschluss an die A74 (Deutschland). Siehe mehr unter: https://www.vansantvoort.nl/landelijk-object/heymansstraat-63-69-71/
Dieser Text wurde automatisch übersetzt.
A complete equestrian accommodation with 2 company houses located on an A-location in the outskirts of Venlo. The complete equestrian accommodation (Hippisch Centrum Boekend) has been completely rebuilt, renovated and expanded in recent years. The complex has a modern foyer with catering area and also offers plenty of opportunities due to the presence of 2 company houses. In total there are 62 horse stables which are divided over several buildings, 3 indoor arenas, 1 spacious outdoor arena, several paddocks, a covered horse walker, saddle rooms, washing rooms, a solarium, pastures and plenty of parking on site. The complex is situated on a beautiful A-location, almost directly on the A73, with a connection to the A74 to Germany and in the vicinity (approx. 11 km) of the 'Equestrian Centre de Peelbergen' in Sevenum. The property can be expanded with additional land (approx. 0.9 ha of pasture land), which is located on the other side, at the Beeksweg. This part is optionally offered for sale. LIVING ACCOMMODATIONS There are 2 company houses present, Heymansstraat 69 and Heymansstraat 71, which is divided into 2 living areas. Detached house with large garden (No. 69) The house is equipped on the first floor with a reception hall, multipurpose room, living room, kitchen, utility room, bathroom and office space. On the second floor are located 3 bedrooms and a spacious office space. First floor: The entrance hall is finished with an authentic terrazzo floor, wood paneling and a high ceiling with stucco. Through a door under the stairs, the basement is accessible. The spacious, fully tiled bathroom (2009) has a sink with cabinet, toilet, shower and radiator. Also located here are the connections for washing equipment. The utility room with practical closet is partly tiled walls, a tiled floor and a wooden scrap ceiling. The room also features a kitchenette with a terrazzo top and sink, connections for washing equipment and there is a separate back door. A 2nd built-in closet (former shower) is partially tiled. The toilet room is partially tiled and features natural ventilation. The spacious living kitchen is also equipped with the authentic terrazzo floor, partly tiled walls, partly wood paneling and a high wooden beamed ceiling. The kitchen is placed in a corner unit. Furthermore, the kitchen has a 1 1/2 sink, oven, microwave and dishwasher. Also located here is the meter cupboard (2019) for, among other things, the groups for the horse walker and partly for the stables. The multipurpose room (formerly bedroom, currently used as a hobby room) is finished with a wooden floor, partly masonry walls / partly stucco walls and a stucco ceiling. Large windows provide plenty of light. The space is extremely suitable for various purposes. The living room has a parquet floor, granite walls and a stucco ceiling. The room also features large windows which provide plenty of natural light. Due to its spacious size, various layouts are possible. 1st floor: The landing has a parquet floor, granite walls and a sanding ceiling. Preparations for a toilet connection are available. Bedroom 1 has a parquet floor, stucco walls and a stucco ceiling. Also, this room has 2 practical closets. Bedroom 2 also has a parquet floor, stucco walls and a stucco ceiling. A built-in closet provides storage space. Bedroom 3 is centrally located in the middle of the floor and features a parquet floor, wallpaper walls and a plastic wainscoting ceiling. A skylight provides natural light.The generous study/office space features wood flooring, wood paneling and a paneled ceiling. The wooden beams and shutters at the windows create an atmospheric whole. A wood stove provides additional ambiance and warmth. A built-in closet provides additional storage space. Through a hatch there is access to the storage attic. Garden: The beautifully landscaped garden has a large terrace with bricks, from here there is access to a 2nd basement. The garden is further equipped with lawn, mature trees and shrubs. There is also a swimming pool. The garden is enclosed by a fence. Detached house divided into 2 living areas: The living areas have a common entrance with meter cupboard which is equipped with 2 separate groups. Layout (No. 71 left): The house is equipped on the first floor with a spacious hallway which is finished with a tiled floor, stucco walls and a stucco ceiling. The bathroom (2015) with recessed lighting is fully tiled and is equipped with a shower, toilet, sink with cabinet and a radiator. Also located here are the connections for washing equipment. The L-shaped living room has a PVC floor, partly stucco walls / partly masonry walls and a plasterboard ceiling. There is also a practical closet located. The closed kitchen is also equipped with a PVC floor, stucco walls and a plasterboard ceiling. A skylight provides additional light. The kitchen is corner unit and equipped with a sink, oven, dishwasher, 6-burner gas hob, microwave and refrigerator. From the kitchen there is access to a common porch, toilet room, utility room and the garage. The porch has a tiled floor and masonry walls. The 2nd toilet room with PVC floor, tiled walls features a toilet and sink. The utility room with tiled floor and a wood paneling ceiling further features the connections for washing equipment. The garage is finished with a concrete floor, masonry walls and a drywall ceiling and also has doors and a water point. Second floor: The landing is finished with laminate flooring, stucco walls and a stucco ceiling and provides access to 3 bedrooms and a 2nd bathroom. Bedroom 1 has laminate flooring, stucco walls and a stucco ceiling. A skylight provides natural light. Bedroom 2 also has laminate flooring, stucco walls and a stucco ceiling and a skylight. Bedroom 3 is also finished with laminate flooring, stucco walls and a stucco ceiling and a skylight. The room is also equipped with a walk- in closet.The bathroom has a laminate floor, partly tiled walls and a stucco ceiling. The room further features a skylight, toilet and sink. Layout (No. 71 right side): Through the common entrance there is access to the hall with toilet room, practical stairs cupboard and living room. The living room with wooden floor (slate underneath) is finished with masonry walls and a cozy wooden beam ceiling. The closed kitchen with slate floor, granite walls and a wooden masonry ceiling is in a wall arrangement placed and also equipped with a work island. The kitchen is further equipped with a dishwasher, oven, hob and refrigerator. A door provides access to the garden.The fully tiled bathroom with paneling ceiling features a luxurious corner bath / shower and a sink with cabinet. Also located here are the connections for washing equipment. Second floor:The landing with laminate flooring, stucco walls and a stucco ceiling provides access to 3 bedrooms and a storage room. The storage room is equipped with a drain, this provides the opportunity for the construction of a 2nd bathroom. Bedroom 1 is finished with laminate flooring, stucco walls and a stucco ceiling. A skylight provides natural light. Bedroom 2 is also finished with laminate flooring, stucco walls and a stucco ceiling. A side wall window provides ample natural light. Bedroom 3 also features laminate flooring, stucco walls and a stucco ceiling. The room also features a side wall window, air conditioning and a walk-in closet with the arrangement of the central heating boiler (AWB 2007). RIDING HALL I The detached riding hall is constructed of insulated sandwich panels with steel trusses, the French doors in the front facade provide access from the indoor arena to the parking area at the front. A skylight in the ridge provides plenty of natural light. The arena is also equipped with a jury room with laminate flooring and closets. The competition arena has a size of approximately 30×60 m. and is equipped with an Agterberg floor. RIDING HALL II The detached riding hall is constructed of insulated sandwich panels with steel trusses and masonry walls. The riding hall is equipped with a canteen/foyer and an indoor arena. The indoor arena has a size of approximately 20×40 m. and is equipped with a sand, and geopad chippings. The modern, centrally located foyer (approx. 250 m²) with pellet fireplace, has a view of riding hall l and ll, and is equipped with a concrete floor with underfloor heating and further features a professional bar with kitchen, toilet group and a staircase to the attic. Toilets and showers can be easily installed here. This space is suitable for meetings, grooms, etc. The fully tiled professional kitchen has electrical appliances, griddles, fryers, refrigerators and a sink. Also located here is a storage closet with a unit for the floor heating. From the foyer there is access to a lovely covered terrace (approx. 60m²) at the front and a large terrace in a central location offer a view of the outdoor arena. The fully tiled toilet groups consist of a disabled toilet, 3x ladies toilet and a men's toilet equipped with 2 urinals and 1x separate toilet room. The porch is equipped with 2 sinks with furniture. In the technical room are the setups of the water, gas and electricity meters, the second unit for the underfloor heating and the unit of the fire alarm system. ACCOMMODATION HALL III Riding hall III (located at the rear) is equipped with an indoor arena, several horse boxes, 2 saddle rooms, 2 washing areas, one of which is equipped with solarium and a toilet room. The indoor arena has a size of approx. 20×30 m. and is equipped with a sand floor with geopad flakes/chips. There are 6 horse stalls (approx. 2.5 x 2.5 m) with partly plastic and partly galvanized front and partition walls with sliding doors. There are 25 horse boxes (approx. 3x3mtr.) with partly plastic and partly galvanized front and partition walls with sliding doors. The tack room has tiled walls and is equipped with a sink and practical built-in cupboards. Also located here are the setups of the sprinkler pump and the sprinkler control for the guest pasture. The laundry room is finished with a concrete floor and tiled walls and also has a solarium and a cold and hot water supply. ANNEXES The attached barn attached to the house is constructed of masonry and is equipped with 3 horse stalls. The field barn (approx. 12x7mtr.) is constructed of masonry walls, sheet piling and a corrugated iron roof (asbestos-free). One part has an open front. Here is the storage for hay/straw. The stable section (white) is also constructed of masonry facades with a corrugated iron roof (asbestos-free). The building is divided into 2 parts. Section l is equipped with 4 horse stalls, and a grooming area. Section ll has 15 horse stalls and a grooming area. Sliding doors provide access. A stable building with separate garage (total approx. 28×7 mtr.), with masonry facades and an asbestos-free corrugated roof, with separate sliding doors for the stable and garage. The stable area accommodates 10 horse stalls. OTHER FACTS The generous outdoor arena has a size of approximately 4,400 m² and is equipped with an ebb and flow bottom. The arena is detached and is fenced with wood and beech hedges. The manure hall (6×12 m.) is equipped with legion blocks and an impermeable floor. There is a 2nd storage with open front present for the storage of hay/straw, which is equipped with sheet piling walls and roof.A pasture intended for the riding school (approx. 3,500 m²) is enclosed with fencing. In addition, there are 5 paddocks, which are equipped with a sand floor. The paddocks are fenced with wooden posts and a ribbon. The covered horse walker (13 m in diameter) is suitable for 3 horses and is equipped with a sandy soil with bricks underneath and is fenced with wood and windbreaks. PARTICULARS - Modern and spacious equestrian location with many possibilities. - Plenty of parking space on an area of approx. 3,500 m². - A large meadow intended for the guesthouse (approx. 9,000 m²) can be purchased as an option. - Various exit possibilities present in the area of Blerickse Bergen. - The company is located 15 minutes drive from the "Equestrian Centre de Peelbergen" in Sevenum. - The location has a complete catering license and a retail license for equestrian sport related products. - The company is connected to the sewage system. - Houses are connected to a well (connections for sewage present). - Sufficient groups present with day/night meter and power current. - Plastic exterior frames with double glazing present, single glass only in 2 windows of the office space on the upper floor of the house with no. 69. - There is an environmental permit available for keeping 55 horses and 33 ponies. - Good accessibility because of its location near the A73 motorway and connection to the A74 (Germany). See more at: https://www.vansantvoort.nl/landelijk-object/heymansstraat-63-69-71/
A complete equestrian accommodation with 2 company houses located on an A-location in the outskirts of Venlo. The complete equestrian accommodation (Hippisch Centrum Boekend) has been completely rebuilt, renovated and expanded in recent years. The complex has a modern foyer with catering area and also offers plenty of opportunities due to the presence of 2 company houses. In total there are 62 horse stables which are divided over several buildings, 3 indoor arenas, 1 spacious outdoor arena, several paddocks, a covered horse walker, saddle rooms, washing rooms, a solarium, pastures and plenty of parking on site. The complex is situated on a beautiful A-location, almost directly on the A73, with a connection to the A74 to Germany and in the vicinity (approx. 11 km) of the 'Equestrian Centre de Peelbergen' in Sevenum. The property can be expanded with additional land (approx. 0.9 ha of pasture land), which is located on the other side, at the Beeksweg. This part is optionally offered for sale. LIVING ACCOMMODATIONS There are 2 company houses present, Heymansstraat 69 and Heymansstraat 71, which is divided into 2 living areas. Detached house with large garden (No. 69) The house is equipped on the first floor with a reception hall, multipurpose room, living room, kitchen, utility room, bathroom and office space. On the second floor are located 3 bedrooms and a spacious office space. First floor: The entrance hall is finished with an authentic terrazzo floor, wood paneling and a high ceiling with stucco. Through a door under the stairs, the basement is accessible. The spacious, fully tiled bathroom (2009) has a sink with cabinet, toilet, shower and radiator. Also located here are the connections for washing equipment. The utility room with practical closet is partly tiled walls, a tiled floor and a wooden scrap ceiling. The room also features a kitchenette with a terrazzo top and sink, connections for washing equipment and there is a separate back door. A 2nd built-in closet (former shower) is partially tiled. The toilet room is partially tiled and features natural ventilation. The spacious living kitchen is also equipped with the authentic terrazzo floor, partly tiled walls, partly wood paneling and a high wooden beamed ceiling. The kitchen is placed in a corner unit. Furthermore, the kitchen has a 1 1/2 sink, oven, microwave and dishwasher. Also located here is the meter cupboard (2019) for, among other things, the groups for the horse walker and partly for the stables. The multipurpose room (formerly bedroom, currently used as a hobby room) is finished with a wooden floor, partly masonry walls / partly stucco walls and a stucco ceiling. Large windows provide plenty of light. The space is extremely suitable for various purposes. The living room has a parquet floor, granite walls and a stucco ceiling. The room also features large windows which provide plenty of natural light. Due to its spacious size, various layouts are possible. 1st floor: The landing has a parquet floor, granol walls and a sanding ceiling. Preparations for a toilet connection are available. Bedroom 1 has a parquet floor, stucco walls and a stucco ceiling. Also, this room has 2 practical closets. Bedroom 2 also has a parquet floor, stucco walls and a stucco ceiling. A built-in closet provides storage space. Bedroom 3 is centrally located in the middle of the floor and features a parquet floor, wallpaper walls and a plastic wainscoting ceiling. A skylight provides natural light.The generous study/office space features wood flooring, wood paneling and a paneled ceiling. The wooden beams and shutters at the windows create an atmospheric whole. A wood stove provides additional ambiance and warmth. A built-in closet provides additional storage space. Through a hatch there is access to the storage attic. Garden: The beautifully landscaped garden has a large terrace with bricks, from here there is access to a 2nd basement. The garden is further equipped with lawn, mature trees and shrubs. There is also a swimming pool. The garden is enclosed by a fence. Detached house divided into 2 living areas: The living areas have a common entrance with meter cupboard which is equipped with 2 separate groups. Layout (No. 71 left): The house is equipped on the first floor with a spacious hallway which is finished with a tiled floor, stucco walls and a stucco ceiling. The bathroom (2015) with recessed lighting is fully tiled and is equipped with a shower, toilet, sink with cabinet and a radiator. Also located here are the connections for washing equipment. The L-shaped living room has a PVC floor, partly stucco walls / partly masonry walls and a plasterboard ceiling. There is also a practical closet located. The closed kitchen is also equipped with a PVC floor, stucco walls and a plasterboard ceiling. A skylight provides additional light. The kitchen is corner unit and equipped with a sink, oven, dishwasher, 6-burner gas hob, microwave and refrigerator. From the kitchen there is access to a common porch, toilet room, utility room and the garage. The porch has a tiled floor and masonry walls. The 2nd toilet room with PVC floor, tiled walls features a toilet and sink. The utility room with tiled floor and a wood paneling ceiling further features the connections for washing equipment. The garage is finished with a concrete floor, masonry walls and a drywall ceiling and also has doors and a water point. Second floor: The landing is finished with laminate flooring, stucco walls and a stucco ceiling and provides access to 3 bedrooms and a 2nd bathroom. Bedroom 1 has laminate flooring, stucco walls and a stucco ceiling. A skylight provides natural light. Bedroom 2 also has a laminate floor, stucco walls and a stucco ceiling and a skylight. Bedroom 3 is also finished with laminate flooring, stucco walls and a stucco ceiling and a skylight. The room is also equipped with a walk- in closet.The bathroom has a laminate floor, partly tiled walls and a stucco ceiling. The room further features a skylight, toilet and sink. Layout (No. 71 right side): Through the common entrance there is access to the hall with toilet room, practical stairs cupboard and living room. The living room with wooden floor (slate underneath) is finished with masonry walls and a cozy wooden beam ceiling. A fireplace with fireplace provides additional atmosphere and warmth in the room.The closed kitchen with slate floor, granite walls and a wooden masonry ceiling is in a wall arrangement placed and also equipped with a work island. The kitchen is further equipped with a dishwasher, oven, hob and refrigerator. A door provides access to the garden.The fully tiled bathroom with paneling ceiling features a luxurious corner bath / shower and a sink with cabinet. Also located here are the connections for washing equipment. Second floor:The landing with laminate flooring, stucco walls and a stucco ceiling provides access to 3 bedrooms and a storage room. The storage room is equipped with a drain, this provides the opportunity for the construction of a 2nd bathroom. Bedroom 1 is finished with laminate flooring, stucco walls and a stucco ceiling. A skylight provides natural light. Bedroom 2 is also finished with laminate flooring, stucco walls and a stucco ceiling. A side wall window provides ample natural light. Bedroom 3 also features laminate flooring, stucco walls and a stucco ceiling. The room also features a side wall window, air conditioning and a walk-in closet with the arrangement of the central heating boiler (AWB 2007). RIDING HALL I The detached riding hall is constructed of insulated sandwich panels with steel trusses, the French doors in the front facade provide access from the indoor arena to the parking area at the front. A skylight in the ridge provides plenty of natural light. The arena is also equipped with a jury room with laminate flooring and closets. The competition arena has a size of approximately 30×60 m. and is equipped with an Agterberg floor. RIDING HALL II The detached riding hall is constructed of insulated sandwich panels with steel trusses and masonry walls. The riding hall is equipped with a canteen/foyer and an indoor arena. The indoor arena has a size of approximately 20×40 m. and is equipped with a sand, and geopad chippings. The modern, centrally located foyer (approx. 250 m²) with pellet fireplace, has a view of riding hall l and ll, and is equipped with a concrete floor with underfloor heating and further features a professional bar with kitchen, toilet group and a staircase to the attic. Toilets and showers can be easily installed here. This space is suitable for meetings, grooms, etc. The fully tiled professional kitchen has electrical appliances, griddles, fryers, refrigerators and a sink. Also located here is a storage closet with a unit for the floor heating. From the foyer there is access to a lovely covered terrace (approx. 60m²) at the front and a large terrace in a central location offer a view of the outdoor arena. The fully tiled toilet groups consist of a disabled toilet, 3x ladies toilet and a men's toilet equipped with 2 urinals and 1x separate toilet room. The porch is equipped with 2 sinks with furniture. In the technical room are the setups of the water, gas and electricity meters, the second unit for the underfloor heating and the unit of the fire alarm system. ACCOMMODATION HALL III Riding hall III (located at the rear) is equipped with an indoor arena, several horse boxes, 2 saddle rooms, 2 washing areas, one of which is equipped with solarium and a toilet room. The indoor arena has a size of approx. 20×30 m. and is equipped with a sand floor with geopad flakes/chips. There are 6 horse stalls (approx. 2.5 x 2.5 m) with partly plastic and partly galvanized front and partition walls with sliding doors. There are 25 horse boxes (approx. 3x3mtr.) with partly plastic and partly galvanized front and partition walls with sliding doors. The tack room has tiled walls and is equipped with a sink and practical built-in cupboards. Also located here are the setups of the sprinkler pump and the sprinkler control for the guest pasture. The laundry room is finished with a concrete floor and tiled walls and also has a solarium and a cold and hot water supply. ANNEXES The attached barn attached to the house is constructed of masonry and is equipped with 3 horse stalls. The field barn (approx. 12x7mtr.) is constructed of masonry walls, sheet piling and a corrugated iron roof (asbestos-free). One part has an open front. Here is the storage for hay/straw. The stable section (white) is also constructed of masonry facades with a corrugated iron roof (asbestos-free). The building is divided into 2 parts. Section l is equipped with 4 horse stalls, and a grooming area. Section ll has 15 horse stalls and a grooming area. Sliding doors provide access. A stable building with separate garage (total approx. 28×7 mtr.), with masonry facades and an asbestos-free corrugated roof, with separate sliding doors for the stable and garage. The stable area accommodates 10 horse stalls. OTHER FACTS The generous outdoor arena has a size of approximately 4,400 m² and is equipped with an ebb and flow bottom. The arena is detached and is fenced with wood and beech hedges. The manure hall (6×12 m.) is equipped with legion blocks and an impermeable floor. There is a 2nd storage with open front present for the storage of hay/straw, which is equipped with sheet piling walls and roof.A pasture intended for the riding school (approx. 3,500 m²) is enclosed with fencing. In addition, there are 5 paddocks, which are equipped with a sand floor. The paddocks are fenced with wooden posts and a ribbon. The covered horse walker (13 m in diameter) is suitable for 3 horses and is equipped with a sandy soil with bricks underneath and is fenced with wood and windbreaks. PARTICULARS - Modern and spacious equestrian location with many possibilities. - Plenty of parking space on an area of approx. 3,500 m². - A large meadow intended for the guesthouse (approx. 9,000 m²) can be purchased as an option. - Various exit possibilities present in the area of Blerickse Bergen. - The company is located 15 minutes drive from the "Equestrian Centre de Peelbergen" in Sevenum. - The location has a complete catering license and a retail license for equestrian sport related products. - The company is connected to the sewage system. - Houses are connected to a well (connections for sewage present). - Sufficient groups present with day/night meter and power current. - Plastic exterior frames with double glazing present, single glass only in 2 windows of the office space on the upper floor of the house with no. 69. - There is an environmental permit available for keeping 55 horses and 33 ponies. - Good accessibility because of its location near the A73 motorway and connection to the A74 (Germany). See more at: https://www.vansantvoort.nl/landelijk-object/heymansstraat-63-69-71/

Kontakt zum Anbieter aufnehmen
* Diese Felder müssen ausgefüllt werden
Nachricht senden
Weitere Inserate des Anbieters
i
